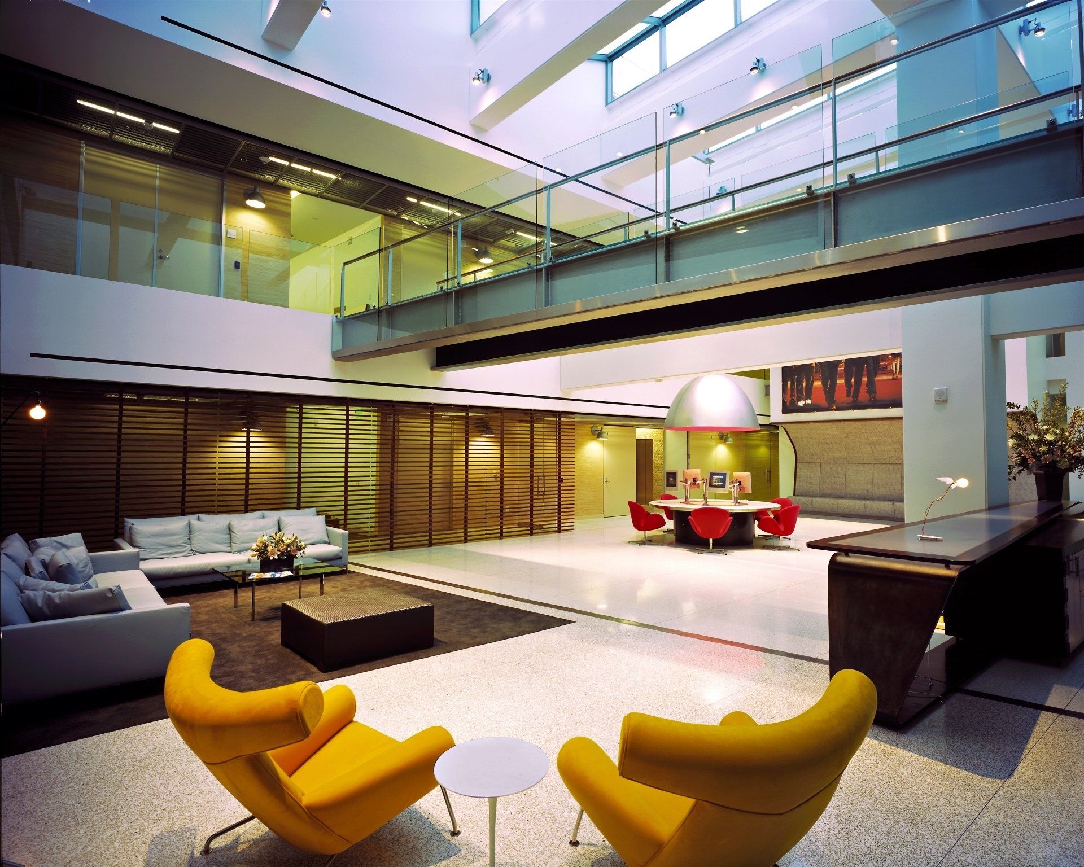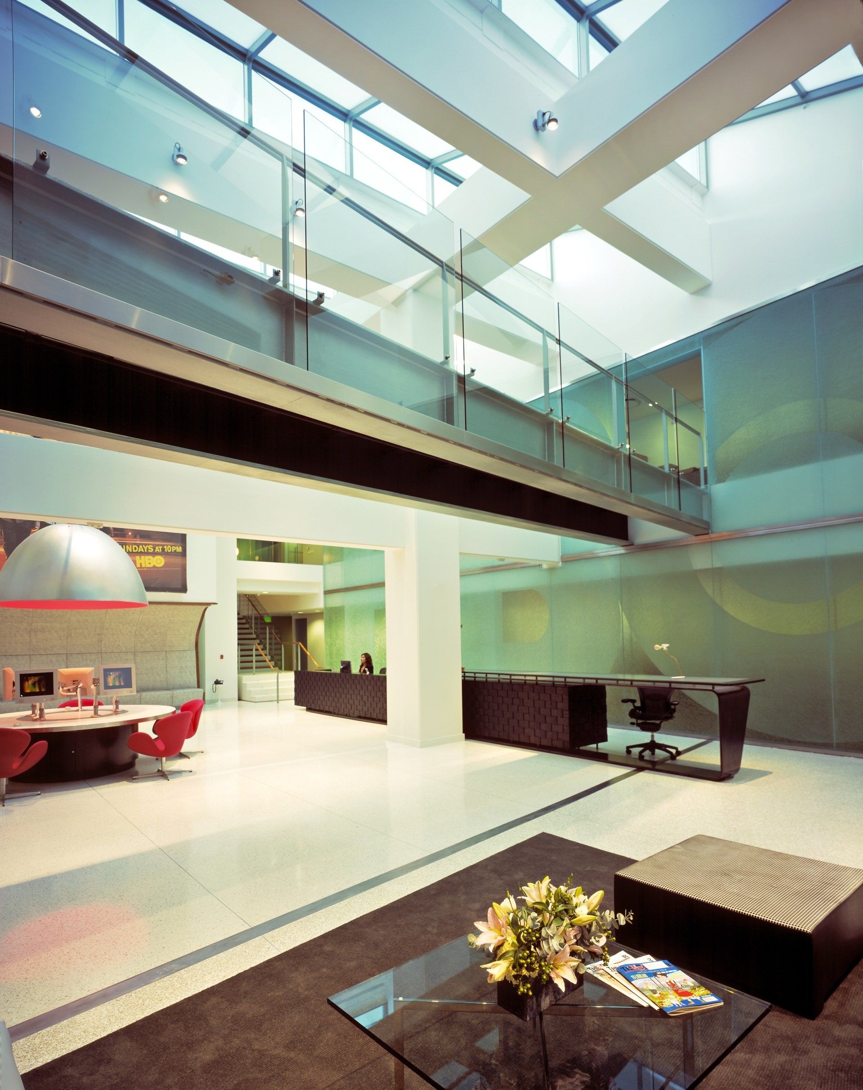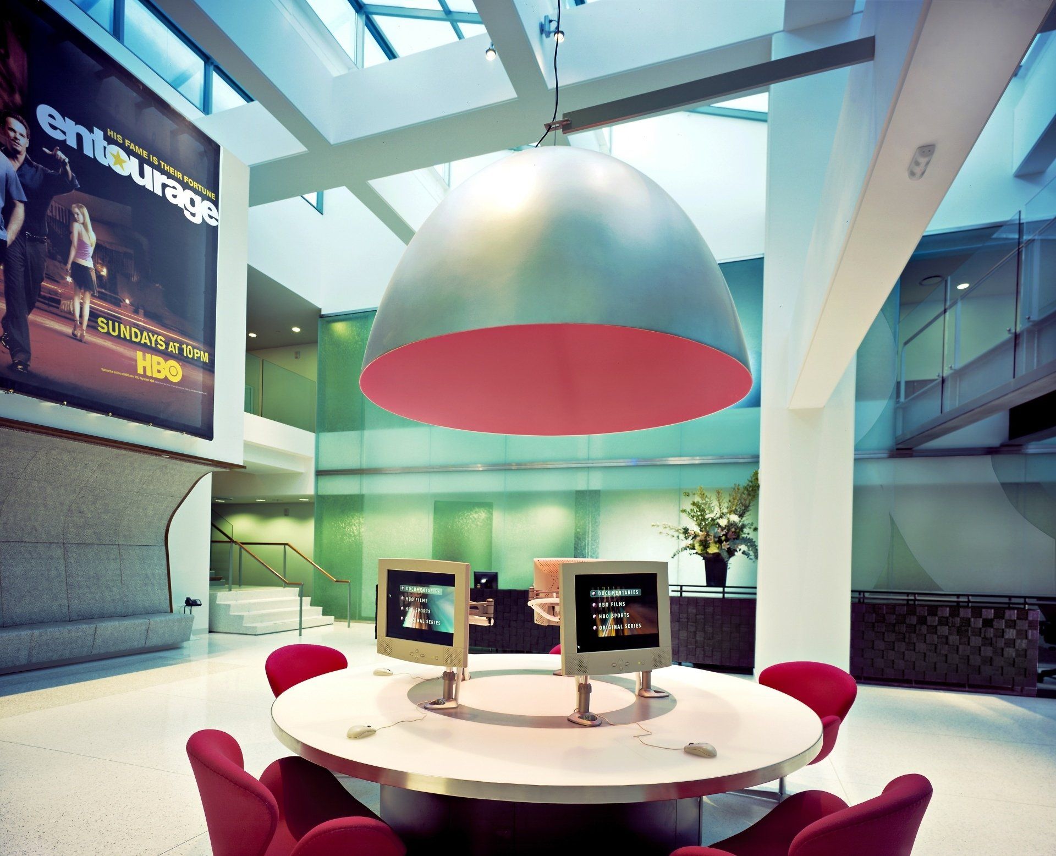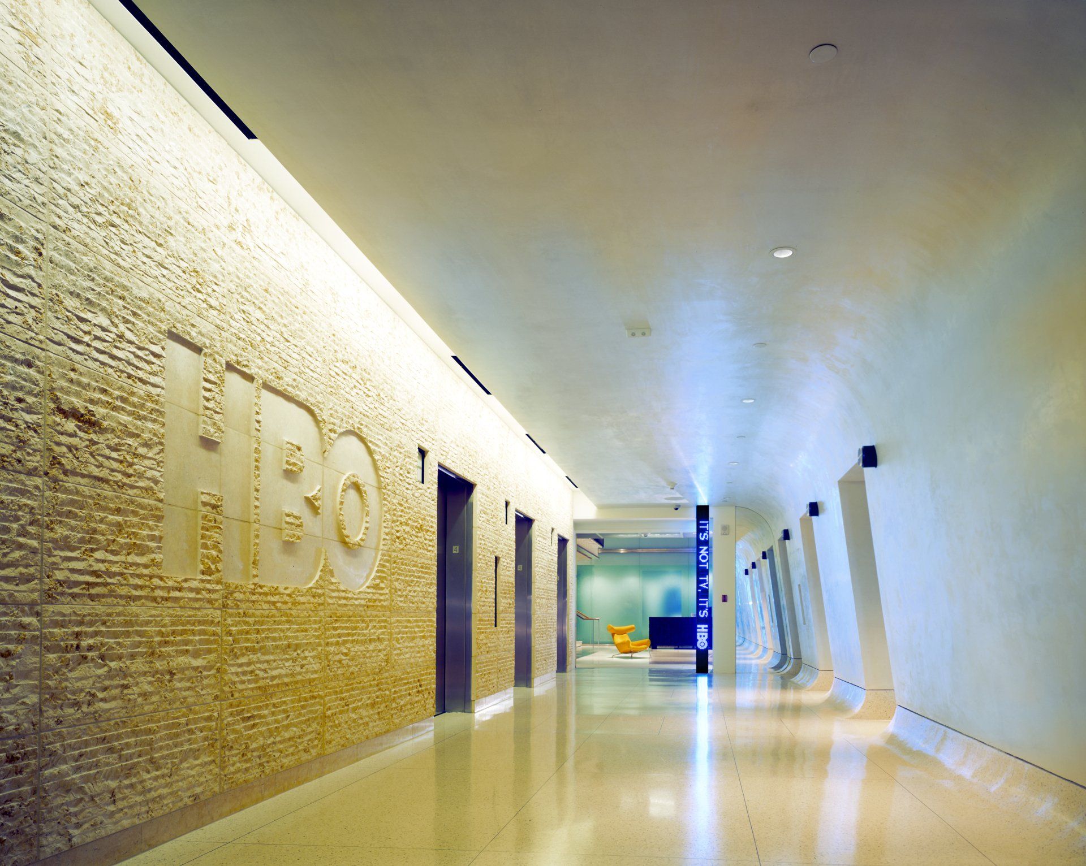
Project Summary
HBO was experiencing internal communication challenges partly due to their existing space. Various groups were occupying multiple non-contiguous floors within a high-rise corporate setting. A fundamental requirement for the new headquarters was to provide a highly creative environment, with thoughtfully connected spaces, for ease of collaboration among their groups. To solve for these challenges, the new headquarters scope included significant shell/core modifications on three contiguous floors, to allow the low rise campus spaces to become highly connected and easily traversed. Further modifications included a very large central skylight system to introduce abundant natural light, a large screening room with adjacent event spaces, and highly interactive and well utilized shared spaces within 110,000 SF.
Project Details
110,000 SF Building Upgrades & Tenant Improvement
Critical Goals achieved:
- Improved departmental communication and workflow during a time of significant change and business growth
- A highly creative environment to allow HBO to continue attracting and retaining talent and staff during a highly competitive market
- Project execution within the defined overall budget
- Project completion prior to the Emmy Awards. HBO received 23 Emmy’s
- Project of the year award from the Southern CA Development Forum

Interested in Learning About Other Projects?
Reach out if you would like information on other projects we have completed.




